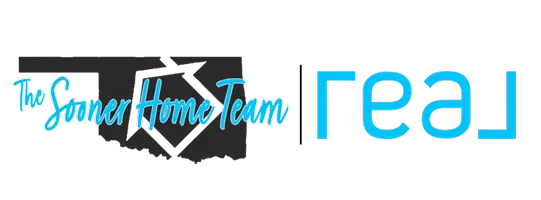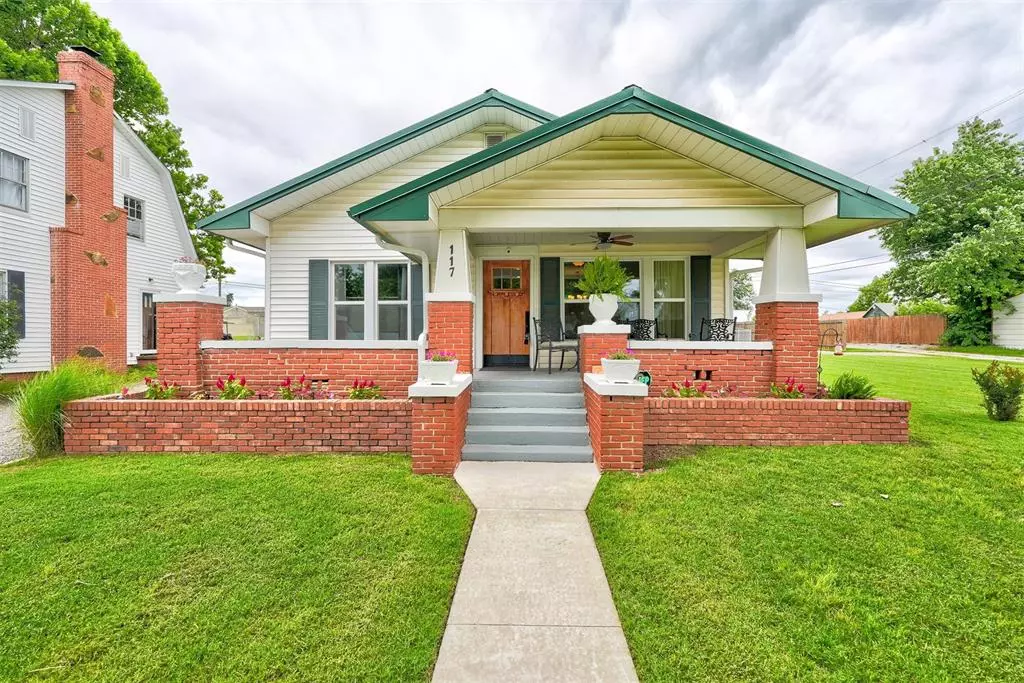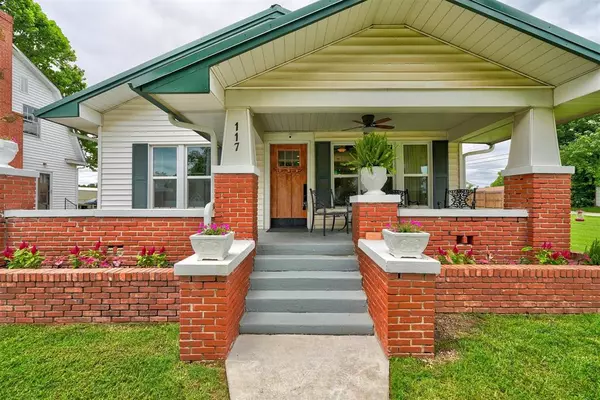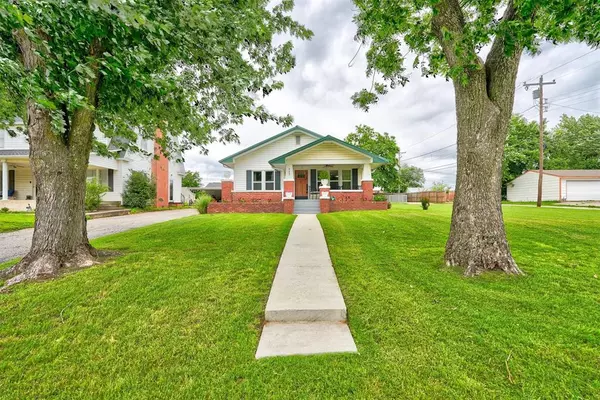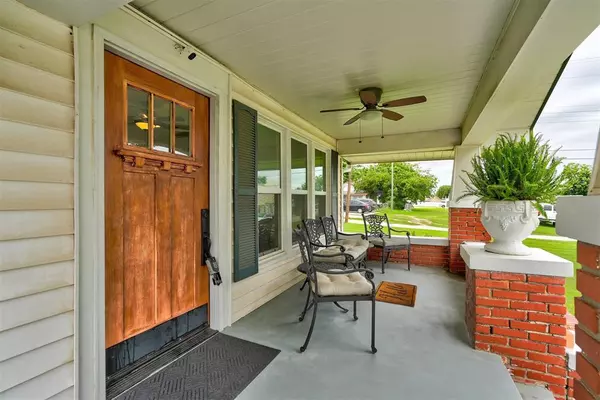$220,000
$235,000
6.4%For more information regarding the value of a property, please contact us for a free consultation.
3 Beds
1 Bath
1,452 SqFt
SOLD DATE : 09/06/2024
Key Details
Sold Price $220,000
Property Type Single Family Home
Sub Type Single Family
Listing Status Sold
Purchase Type For Sale
Square Footage 1,452 sqft
Price per Sqft $151
MLS Listing ID 1118893
Sold Date 09/06/24
Style Ranch
Bedrooms 3
Full Baths 1
Construction Status Brick & Frame
Year Built 1958
Lot Size 0.289 Acres
Property Description
Located right in the middle of town, this beautiful 1958 home has been completely restored and is ready for new owners! Walk up the new front sidewalk to be greeted by a covered front porch perfect for watching the sun rise. Step through the custom front door into the open concept living, dining and kitchen area. New windows, floors and fresh interior paint throughout allow the home to fill with natural light which provides a bright and welcoming feel. The living room overlooks the front porch and will accommodate most any furniture arrangement. It also opens to both the full size kitchen and dining area. The dining area is big enough for a full size table and hosts a charming built in window seat making it the center piece of the home. The completely remodeled kitchen is spacious, has new cabinets, farm sink, granite counter top, new GE SS appliances and a spacious panty. A huge center bar offers extra seating and plenty of prep space. The master bedroom is good sized, has 7 large windows and hosts both a standard dbl door closet and a single closet for extra storage. Down the hall from the dining area is located two nice sized bedrooms and a fully remodeled bathroom. This bathroom offers an oversized walk-in shower, dbl vanity, new tile floor and a built in linen closet. Both guest bedrooms are good sized and offer standard dbl door closets. There is a full size laundry/storage room wrapping up the back of this home which provides easy access to the detached garage and basement. The basement can be accessed from the back of the home. The home sits on .28 acres and extends all the way to the alley, this area could be fenced to create a side yard or left open as green space. Home has a drive through shared driveway, single detached garage with carport and extra parking on the N side of the yard. A new 6' privacy fence lines the rear with a 4' chain link fence enclosing a side yard. HVAC and HWT 2023. For a full list of upgrades please see additional supplements.
Location
State OK
County Pottawatomie
Interior
Interior Features Laundry Room
Heating Central Gas
Cooling Central Elec
Fireplaces Type None
Exterior
Exterior Feature Covered Porch
Parking Features Detached
Garage Spaces 1.0
Fence Chain, Part
Roof Type Metal
Private Pool No
Building
Lot Description Infill
Foundation Conventional
Level or Stories One
Structure Type Brick & Frame
Construction Status Brick & Frame
Schools
Elementary Schools Mcloud Es
Middle Schools Mcloud Jhs
High Schools Mcloud Hs
School District Mcloud
Others
Acceptable Financing Cash, Conventional, Sell FHA or VA
Listing Terms Cash, Conventional, Sell FHA or VA
Read Less Info
Want to know what your home might be worth? Contact us for a FREE valuation!

Our team is ready to help you sell your home for the highest possible price ASAP

Bought with Kobi Abbott • Real Broker LLC
