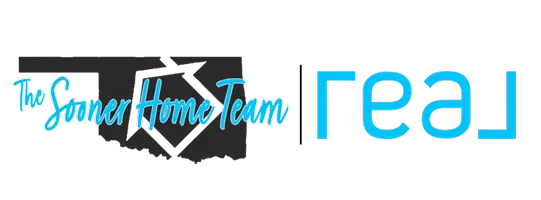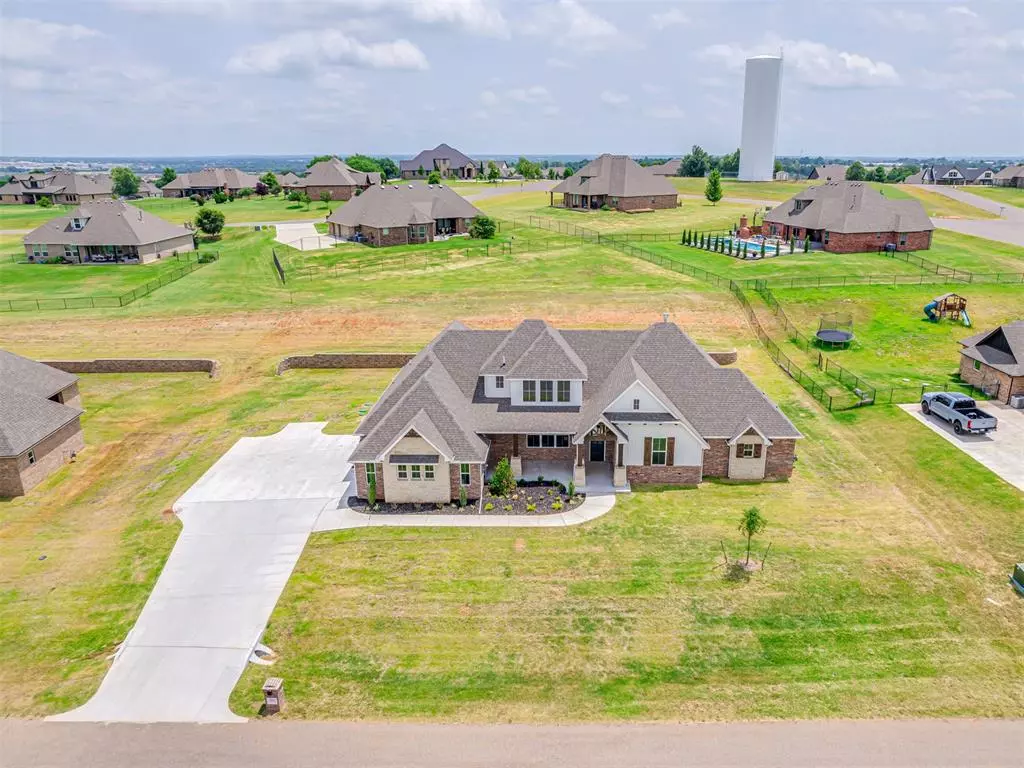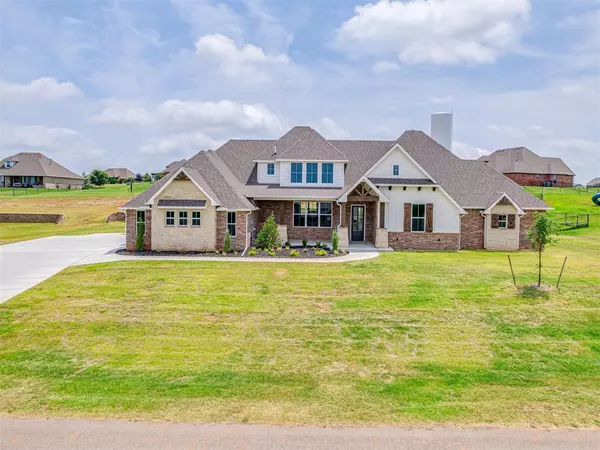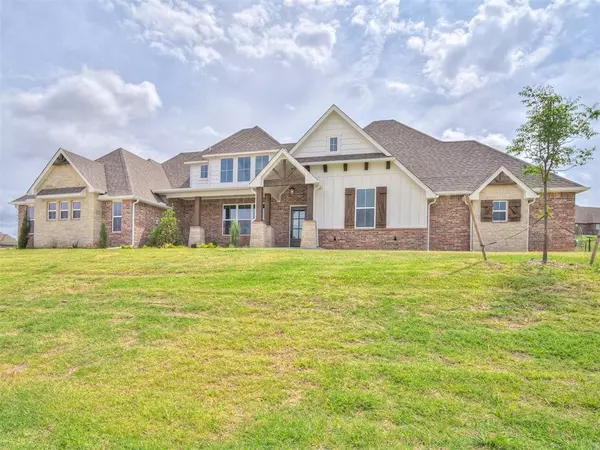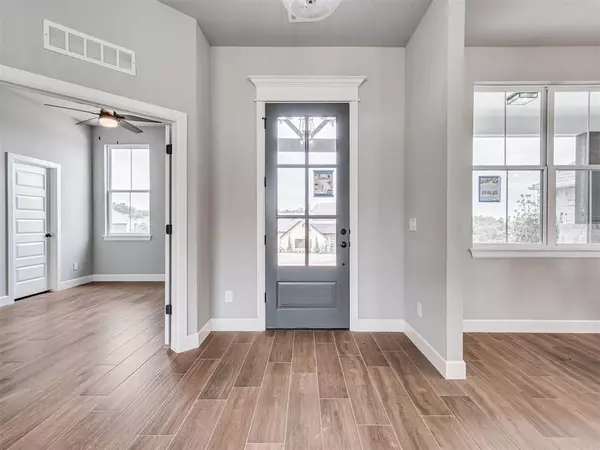$509,925
$499,925
2.0%For more information regarding the value of a property, please contact us for a free consultation.
4 Beds
3 Baths
2,580 SqFt
SOLD DATE : 11/27/2024
Key Details
Sold Price $509,925
Property Type Single Family Home
Sub Type Single Family
Listing Status Sold
Purchase Type For Sale
Square Footage 2,580 sqft
Price per Sqft $197
MLS Listing ID 1084630
Sold Date 11/27/24
Style Craftsman
Bedrooms 4
Full Baths 3
Construction Status Brick & Frame,Stone
HOA Fees $450
Year Built 2023
Lot Size 0.844 Acres
Property Description
Every home has a unique story, and the tale of this home begins with a perfect blend of style, comfort, and space. Immerse yourself in the craftsmanship and meticulous mindfulness that defines this home. Natural light gracefully permeates the kitchen, dining, and living areas, creating an inviting ambiance for everyone. Discover the highlights, including a gourmet kitchen boasting granite countertops, stainless steel appliances, a decorative tile backsplash, and wood-look tile flooring in the main living spaces. The unique light fixtures add a distinctive flair, enhancing the overall charm of this inviting home. Enjoy the thoughtful extras we always include, such as ceiling fans, wood tile flooring, a security system, covered patio, gas line on the back patio, and a beautifully sodded backyard. Storage is abundant with custom cabinetry, a mud bench, large closets, and attic storage. Convenience meets charm with easy access to highways, parks, shopping, and restaurants, offering the best of both worlds - the epitome of country living. Don't overlook the peace of mind provided by our 10-year structural warranty from RWC, complemented by all the manufacturer warranties. Your dream home awaits, complete with a story that unfolds in every well-crafted detail. Energy Star rated home means you save money every month on your utilities.
Location
State OK
County Mcclain
Rooms
Other Rooms Inside Utility
Interior
Interior Features Ceiling Fan, Combo Woodwork, Laundry Room, Paint Woodwork, Stained Wood
Heating Central Gas
Cooling Central Elec
Flooring Combo, Carpet, Tile
Fireplaces Number 1
Fireplaces Type Other
Exterior
Exterior Feature Covered Patio, Covered Porch, Rain Gutters
Parking Features Attached
Garage Spaces 3.0
Fence Other
Utilities Available Aerobic System, Cable, Electric, Gas, Septic Tank
Roof Type Heavy Comp
Private Pool No
Building
Lot Description Cul-de-Sac
Foundation Slab
Level or Stories One
Structure Type Brick & Frame,Stone
Construction Status Brick & Frame,Stone
Schools
Elementary Schools Newcastle Early Childhood Ctr, Newcastle Es
Middle Schools Newcastle Ms
High Schools Newcastle Hs
School District Newcastle
Others
HOA Fee Include Maintenance Common Areas
Acceptable Financing Cash, Conventional, Sell FHA or VA, Rural Housing Services
Listing Terms Cash, Conventional, Sell FHA or VA, Rural Housing Services
Read Less Info
Want to know what your home might be worth? Contact us for a FREE valuation!

Our team is ready to help you sell your home for the highest possible price ASAP

Bought with Colby Rycroft • Black Label Realty

